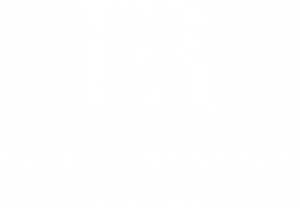


Listing Courtesy of: BRIGHT IDX / Iron Valley Real Estate Of Central Pa
43 Springdale Way Mechanicsburg, PA 17050
Active (46 Days)
$829,900
MLS #:
PACB2035556
PACB2035556
Taxes
$5,881(2017)
$5,881(2017)
Lot Size
0.34 acres
0.34 acres
Type
Single-Family Home
Single-Family Home
Year Built
2011
2011
Style
Traditional
Traditional
School District
Cumberland Valley
Cumberland Valley
County
Cumberland County
Cumberland County
Listed By
Michael T Chan, Iron Valley Real Estate Of Central Pa
Source
BRIGHT IDX
Last checked Nov 23 2024 at 1:01 AM GMT+0000
BRIGHT IDX
Last checked Nov 23 2024 at 1:01 AM GMT+0000
Bathroom Details
- Full Bathrooms: 3
- Half Bathroom: 1
Interior Features
- Bar
- Breakfast Area
- Carpet
- Ceiling Fan(s)
- Entry Level Bedroom
- Family Room Off Kitchen
- Floor Plan - Open
- Primary Bath(s)
- Recessed Lighting
- Wet/Dry Bar
- Window Treatments
- Wood Floors
- Kitchen - Island
- Walk-In Closet(s)
- Formal/Separate Dining Room
- Built-In Microwave
- Dishwasher
- Refrigerator
- Stainless Steel Appliances
- Water Heater
- Disposal
- Extra Refrigerator/Freezer
- Oven/Range - Gas
- Walls/Ceilings: Dry Wall
Subdivision
- Sterling Glen
Lot Information
- Cleared
- Level
- Pond
Property Features
- Above Grade
- Below Grade
- Fireplace: Gas/Propane
- Foundation: Permanent
- Foundation: Other
Heating and Cooling
- Forced Air
- Central A/C
Basement Information
- Full
- Sump Pump
- Poured Concrete
- Interior Access
- Fully Finished
Homeowners Association Information
- Dues: $375
Flooring
- Ceramic Tile
- Hardwood
- Carpet
Exterior Features
- Hardiplank Type
- Stone
- Roof: Composite
Utility Information
- Utilities: Cable Tv Available, Electric Available, Natural Gas Available, Phone Available, Sewer Available, Water Available
- Sewer: Public Sewer
- Fuel: Natural Gas
School Information
- Elementary School: Silver Spring
- Middle School: Eagle View
- High School: Cumberland Valley
Parking
- Paved Driveway
Stories
- 2
Living Area
- 3,661 sqft
Location
Listing Price History
Date
Event
Price
% Change
$ (+/-)
Nov 18, 2024
Price Changed
$829,900
-2%
-20,000
Disclaimer: Copyright 2024 Bright MLS IDX. All rights reserved. This information is deemed reliable, but not guaranteed. The information being provided is for consumers’ personal, non-commercial use and may not be used for any purpose other than to identify prospective properties consumers may be interested in purchasing. Data last updated 11/22/24 17:01




Description